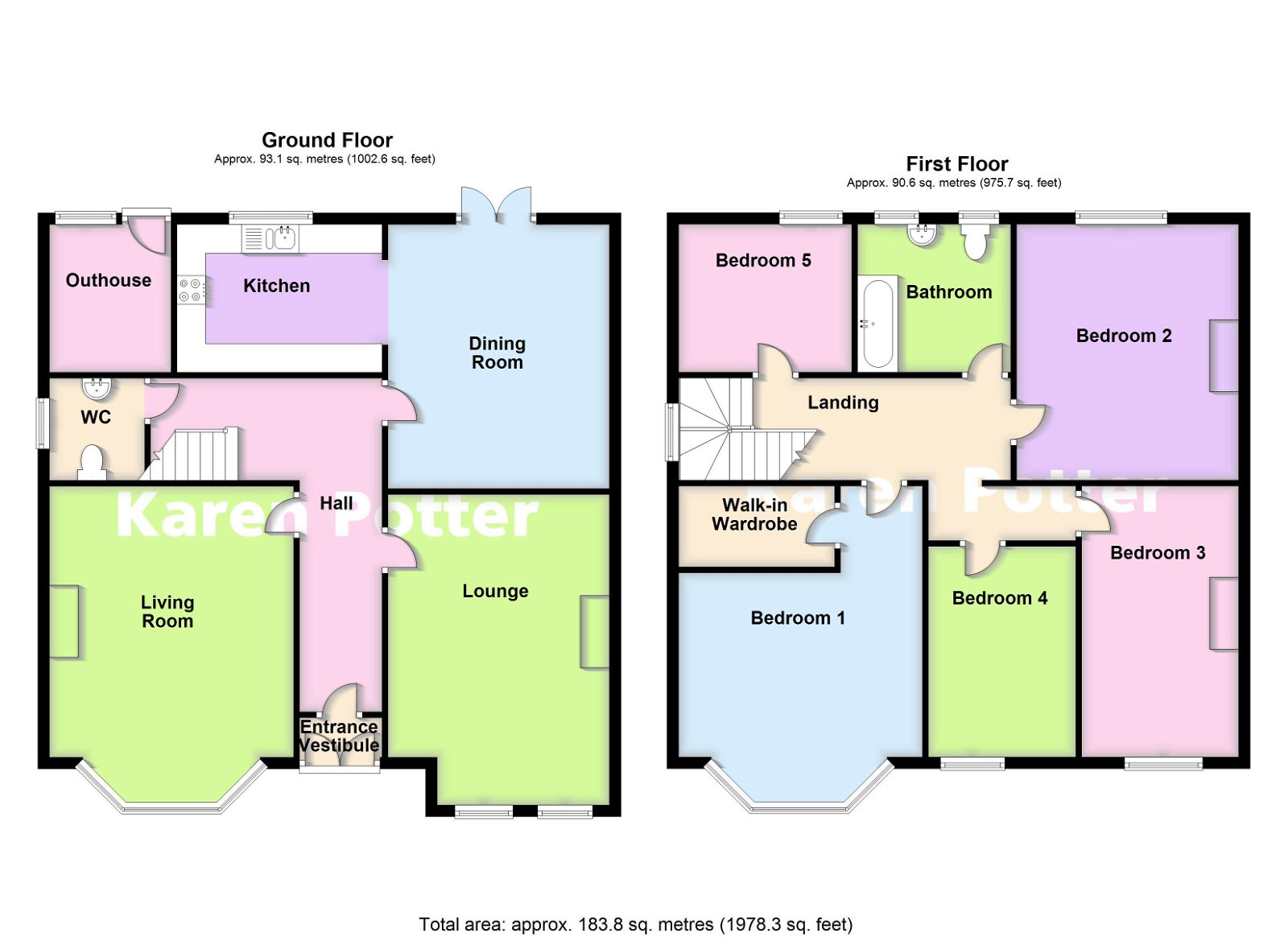£330,000
Semi-Detached House Bedrooms
x5 Bathrooms
x1 Reception rooms
x3

Key features
Double Fronted Semi Detached House
Five Bedrooms
Three Reception Rooms
Fitted Kitchen
Multi Vehicle Off Road Parking
Low Maintenance Rear Garden
Sought After Location
Inspection Recommended
Property Description
Description:
Ground Floor:
Entrance Vestibule
Hall
Cloakroom/WC - 1.78m x 1.65m (5'10" x 5'5")
Living Room - 5.49m into bay x 4.24m (18'0" x 13'11")
Lounge - 5.38m overall x 3.86m (17'8" x 12'8")
Dining Room - 4.6m x 3.86m (15'1" x 12'8")
Kitchen - 3.56m x 2.57m (11'8" x 8'5")
First Floor:
Landing
Bedroom 1 - 4.24m overall x 3.99m into bay & plus door recess (13'11" x 13'1")
Walk In Wardrobe - 2.72m x 1.4m (8'11" x 4'7")
Bedroom 2 - 4.44m x 3.86m (14'7" x 12'8")
Bedroom 3 - 4.7m x 2.72m (15'5" x 8'11")
Bedroom 4 - 3.66m x 2.57m (12'0" x 8'5")
Bedroom 5 - 3m x 2.57m (9'10" x 8'5")
Bathroom - 2.67m x 2.57m (8'9" x 8'5")
Outside: The front garden is gravel laid to provide off road parking for a number of vehicles whilst the courtyard style, walled, rear garden is paved for ease of maintenance with outhouse measuring 2.57m (8'5") x 2.12m (6'11")
Council Tax: Enquiries made of the Council Tax Valuation List indicate the property has been placed in Band C
Tenure: Freehold
NB: We are required under the Money Laundering Regulations to check Purchaser's Identification Documents at the time of agreement to purchase.
© 2024 All Rights Reserved
Request a Call Back
Click below and we will call you back as soon as we can
