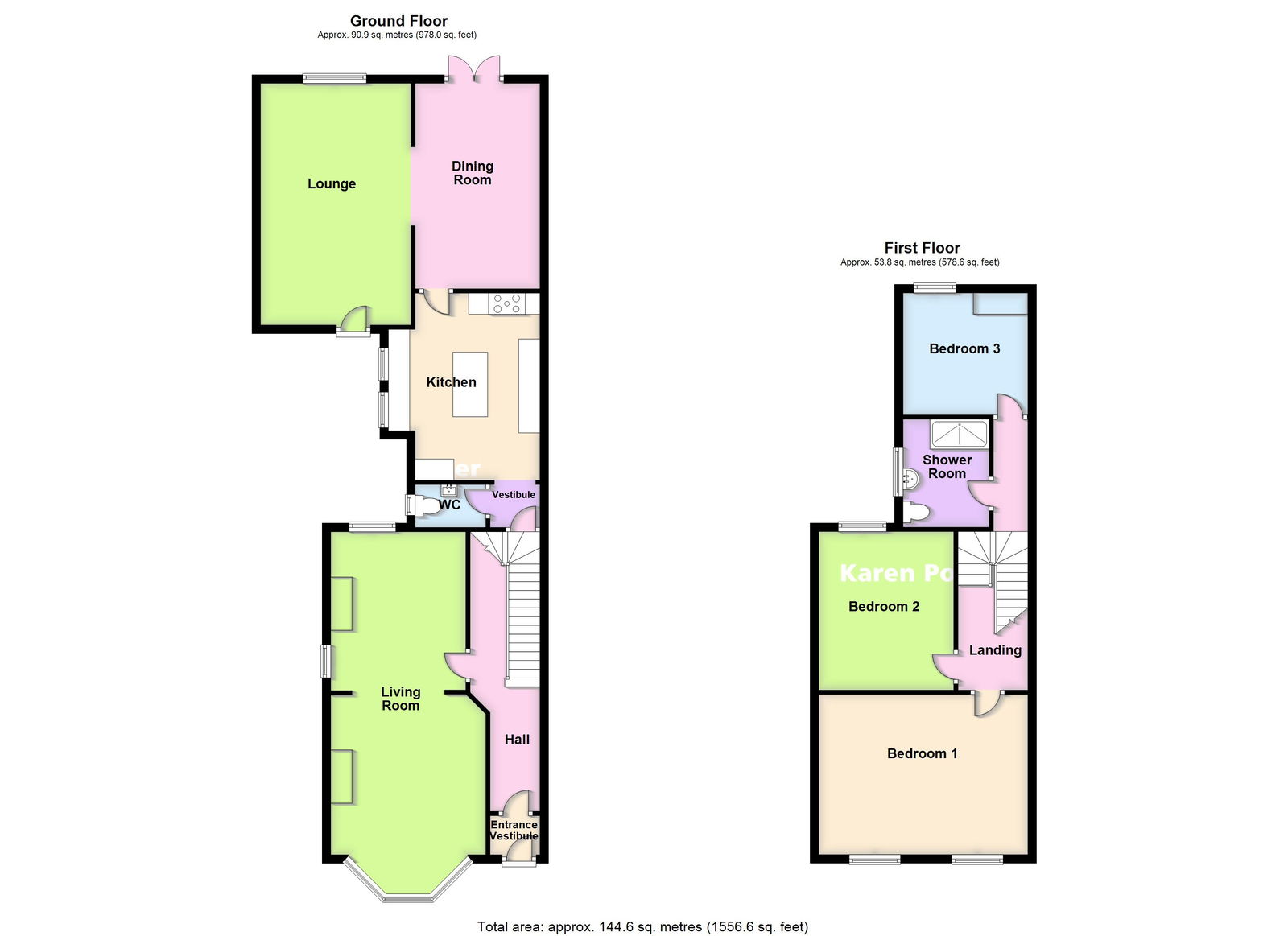Liverpool Road, Birkdale, Southport
3 bedrooms | Semi-detached house | Under Offer
£375,000
Semi-Detached House Bedrooms
x3 Bathrooms
x1 Reception rooms
x3

Key features
Semi Detached House
Front Doors Together Style
Three Bedrooms
Three Reception Rooms
Modern Kitchen & Shower Room
Large Rear Garden
Parking
Inspection Recommended
Property Description
Description:
Ground Floor:
Entrance Vestibule:
Hall
Living Room - 8.51m into bay x 3.18m (27'11" x 10'5")
WC
Kitchen - 4.39m x 3.56m overall (14'5" x 11'8")
Dining Room - 4.83m x 2.92m (15'10" x 9'7")
Lounge - 5.69m x 3.53m (18'8" x 11'7")
First Floor:
Landing
Bedroom 1 - 4.9m x 3.76m (16'1" x 12'4")
Bedroom 2 - 3.73m x 3.18m (12'3" x 10'5")
Bedroom 3 - 2.92m x 2.87m (9'7" x 9'5")
Shower Room
Outside: The front is block paved to provide off road parking for a number of vehicles with timber gates giving access down the side of the house to a block paved courtyard area. The rear garden is a particular feature being approximately 180 ft long, arranged with paved patio area leading to extensive shaped lawn with well stocked, mature borders, vegetable plot, timber garden store, summerhouse and greenhouse.
Council Tax: Enquiries made of the Council Tax Valuation List indicate the property has been placed in Band D
Tenure: LEASEHOLD for a residue of 999 years from 29th September 1948 with a fixed annual ground rent of £5
NB: We are required under the Money Laundering Regulations to check Purchaser's Identification Documents at the time of agreement to purchase.
© 2023 All Rights Reserved
Request a Call Back
Click below and we will call you back as soon as we can
