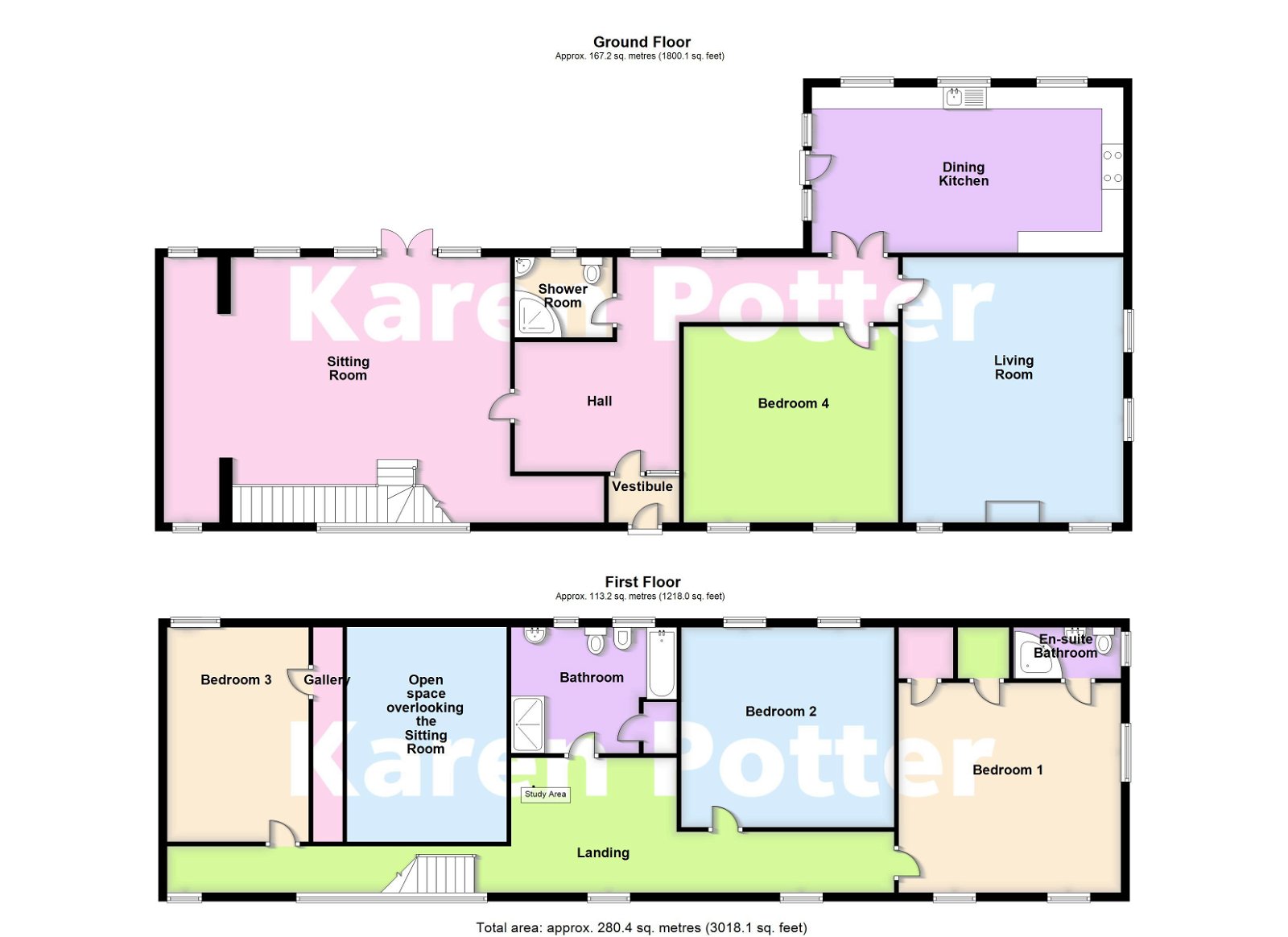The Barn, Southport Road, Scarisbrick
4 bedrooms | Barn conversion | For Sale
£780,000
Barn Conversion Bedrooms
x4 Bathrooms
x3 Reception rooms
x2

Key features
Impressive Detached Barn Conversion
Four Double Bedrooms
Outstanding Full Height Sitting Room
Large Landscaped Garden & Paddock
Many Structural Features
Detached Double Width Garage
Ample Parking
Gas Central Heating
Double & Triple Glazing
Planning Permission for Ancillary Bungalow
Property Description
Description:
An excellent opportunity has arisen to acquire this outstanding detached converted Barn of considerable charm and character which stands in large landscaped gardens with the added benefit of a paddock to the rear included in the sale.
On by an internal inspection may the many impressive structural features of this property be appreciated fully. The property is installed with double and triple glazing together with gas central heating and briefly comprises Enclosed Vestibule, Hall, Shower Room/wc, large full height Sitting Room with vaulted ceiling, exposed King post trusses and inglenook fireplace, additional Living Room, Dining Kitchen with gas AGA and double Bedroom to the ground floor with galleried Landing to the first floor leading to the principal Bedroom, En Suite Bathroom, two further double Bedrooms and large Bathroom.
Outside, there are established, landscaped gardens to the front and rear, the front incorporating a driveway leading to the detached double garage and extending alongside the large rear garden to ample parking and turning space. There is a paddock included in the sale at the end of the rear garden and prospective purchasers will be interested to note planning permission has been granted for a one bedroom detached bungalow to provide ancillary accommodation to the main house and within the rear garden. The total plot area is 2.335 acres or thereabouts.
Ground Floor:
Enclosed Vestibule
Hall
Cloakroom/Shower Room - 2.21m x 1.85m (7'3" x 6'0")
Magnificent Sitting Room - 8.08m x 5.03m (26'6" x 16'6")
Living Room - 6.2m x 5.23m (20'4" x 17'1")
Dining Kitchen - 7.26m x 3.86m (23'9" x 12'7")
Front Bedroom 4 - 5m x 4.52m (16'4" x 14'9")
First Floor:
Landing with Gallery/Study Area
Principal Bedroom - 5.28m x 4.89m (17'3" x 16'0")
En Suite Bathroom - 2.49m x 1.24m (8'2" x 4'1")
Bedroom 2 - 4.97m x 4.66m (16'3" x 15'3")
Bedroom 3 - 5m x 3.29m (16'4" x 10'9")
Bathroom - 3.81m x 2.95m (12'6" x 9'8")
Outside:
Council Tax:
Please Note:
Tenure:
NB:
Mobile Phone Signal:
Broadband:
© 2024 All Rights Reserved
Request a Call Back
Click below and we will call you back as soon as we can
