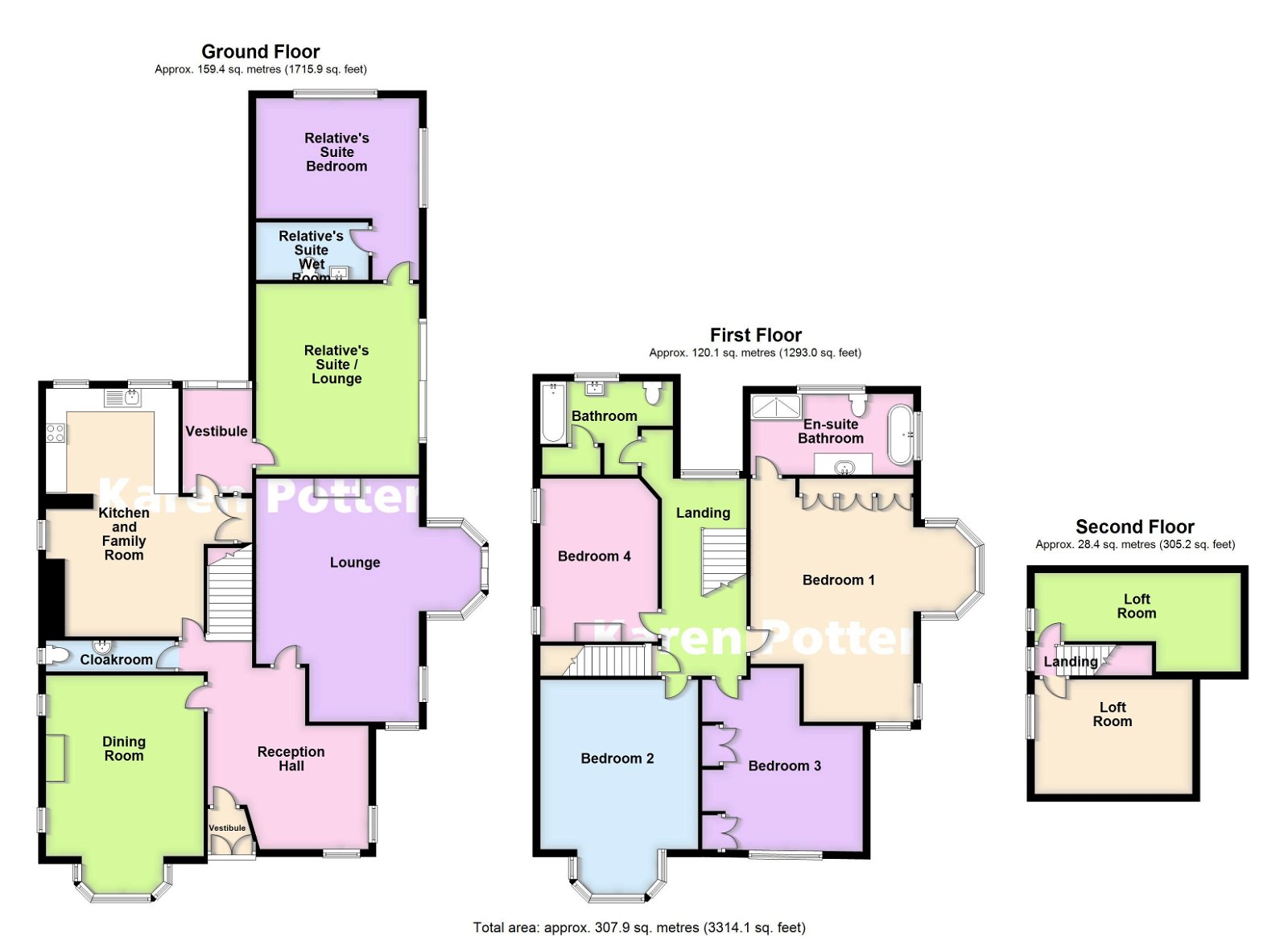£750,000
Detached House Bedrooms
x5 Bathrooms
x3 Reception rooms
x3

Key features
Detached Family House
Dependant Relative's Suite
Five Bedrooms
Three Bathrooms
Double Garage
Established Gardens
Birkdale Location
Inspection Recommended
Property Description
Ground Floor:
Entrance Vestibule
Reception Hall
Cloakroom/WC
Lounge - 6.3m x 5.87m into bay (20'8" x 19'3")
Dining Room - 4.24m x 6.25m into bay (13'11" x 20'6")
Kitchen/Family Room - 6.35m plus recess x 4.24m overall (20'10" x 13'11")
Rear Vestibule
Dependant Relative's Suite:
Lounge - 4.93m x 3.99m (16'2" x 13'1")
Bedroom - 3.3m x 4.01m plus door recess (10'10" x 13'2")
En-Suite Shower Room - 2.54m x 1.45m (8'4" x 4'9")
First Floor:
Landing
Bedroom 1 - 6.35m into bay x 5.92m overall (20'10" x 19'5")
En-Suite Bathroom - 3.99m x 2.13m (13'1" x 7'0")
Bedroom 2 - 6.43m into bay x 4.22m (21'1" x 13'10")
Bedroom 3 - 4.88m overall x 4.27m (16'0" x 14'0")
Bedroom 4 - 3.15m x 4.09m (10'4" x 13'5")
Bathroom - 3.56m x 2.49m (11'8" x 8'2")
Outside: There are established gardens to the front, side and rear planned with lawns, established trees, conifers and shrubs. The rear garden includes a paved patio and there is a driveway from Harrod Drive leading to the DOUBLE GARAGE measuring 15'10" x 21'11" with remotely operated door to front and personal door to rear garden.
Council Tax: Enquiries made of the Council Tax Valuation List indicate the property has been placed in Band G
Tenure: Leasehold with a 999 year residue from 25th March 1907 with a fixed annual ground rent of £7.50p
NB: We are required under the Money Laundering Regulations to check Purchaser's Identification Documents at the time of agreement to purchase.
© 2024 All Rights Reserved
Request a Call Back
Click below and we will call you back as soon as we can
