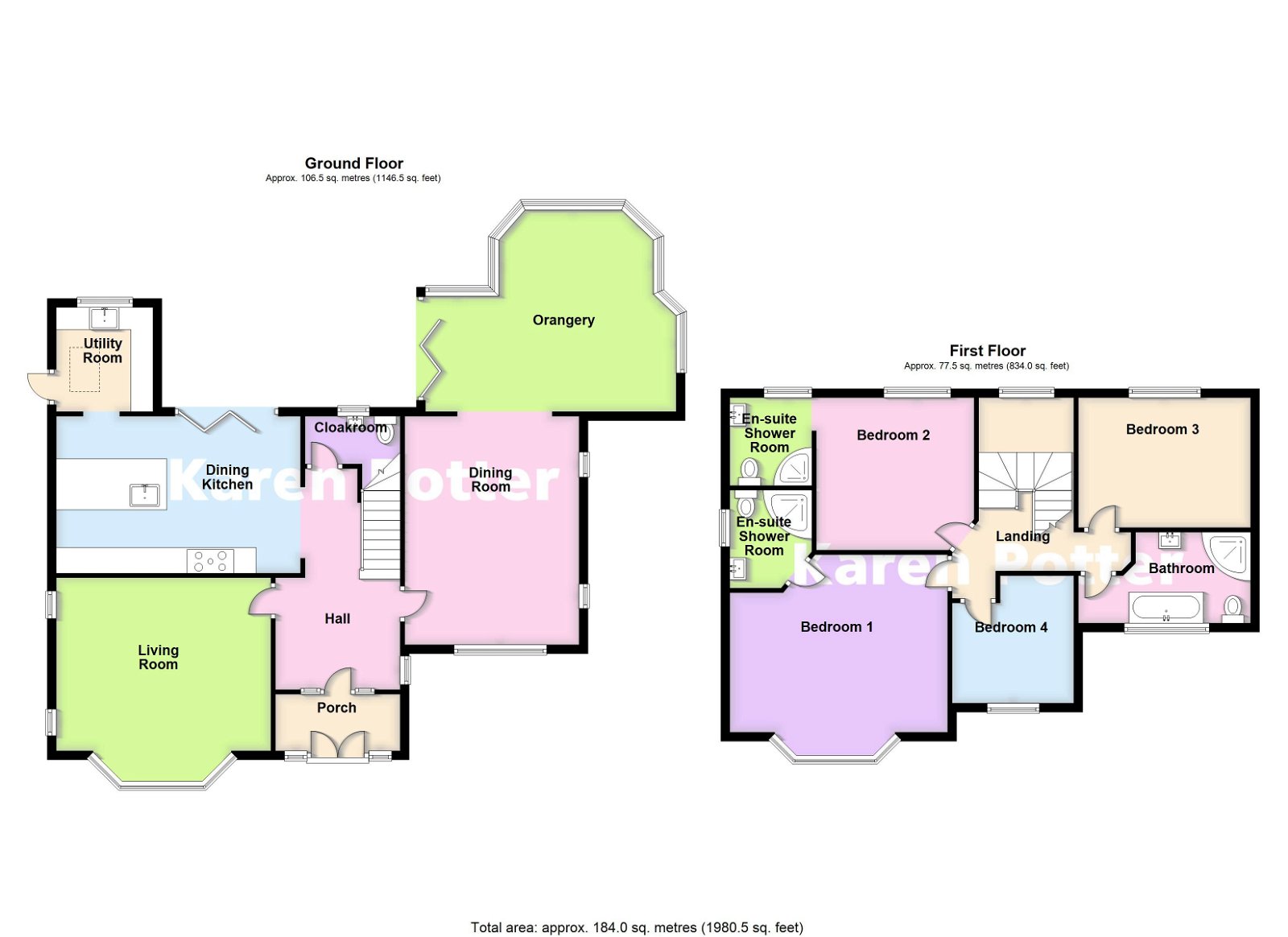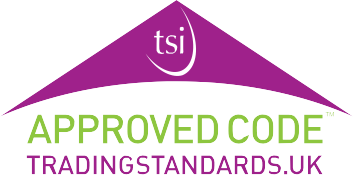£950,000
Detached House Bedrooms
x4 Bathrooms
x3 Reception rooms
x3

Key features
Impressive Detached House
Beautifully Appointed Throughout
Four Bedrooms
Three Bathrooms
Bespoke Orangery
Large Garden
Fitted Dining Kitchen & Utility
Parking & Electric Gates
Gas Central Heating
Upvc Double Glazed
Property Description
Description
A rare opportunity to purchase a beautifully appointed, tastefully presented detached family house located to the shore side of Birkdale and within a highly sought after residential area close to Royal Birkdale Golf Club.
The property offers well planned and attractively proportioned accommodation in excellent decorative order comprising Enclosed Porch, Hall, Fitted Cloakroom/wc, Front Living Room with stove, Front Dining Room also with stove and open access through to outstanding Orangery with bi-fold doors leading to the rear garden; fitted Dining Kitchen also with bi-fold doors and Utility Room to the ground floor. There is a galleried staircase leading to the first floor where there are four Bedrooms, two with En Suite Shower Rooms and principal Bathroom. Outside there are established, well maintained gardens to the front and rear, the front incorporating ample parking, remote controlled gates and a Garage. The large rear garden is enclosed and incorporates a feature decked terrace accessed from the Kitchen and Orangery, ideal for entertaining.
Trafalgar Road forms part of a highly sought after residential area to the shore side of Birkdale within walking distance of the famous Royal Birkdale Golf Club. The railway station at Hillside on the Southport/Liverpool line is also within walking distance and the many amenities of Birkdale Shopping Village are readily accessible, as are a number of local primary and secondary schools.
Ground Floor:
Enclosed Porch
Hall
Fitted Cloakroom/wc
Front Living Room - 4.85m x 5.08m (15'11" x 16'8")
Front Dining Room - 5.41m x 3.48m (17'9" x 11'5")
Orangery - 5.66m x 5.18m (18'7" x 17'0")
Dining Kitchen - 5.41m x 3.48m (17'9" x 11'5")
Utility Room - 2.36m x 2.18m (7'9" x 7'2")
First Floor:
Galleried Landing
Front Bedroom 1 - 4.93m x 4.01m (16'2" x 13'2")
En Suite Shower Room - 2.13m x 1.7m (7'0" x 5'7")
Rear Bedroom 2 - 3.56m x 3.45m (11'8" x 11'4")
En Suite Shower Room - 1.98m x 1.73m (6'6" x 5'8")
Rear Bedroom 3 - 3.91m x 2.92m (12'10" x 9'7")
Front Bedroom 4 - 2.9m x 2.74m (9'6" x 9'0")
Bathroom - 3.96m x 2.06m (13'0" x 6'9")
Outside:
Council Tax:
Tenure:
NB:
Mobile Phone Signal:
Broadband:
Request a Call Back
Click below and we will call you back as soon as we can
