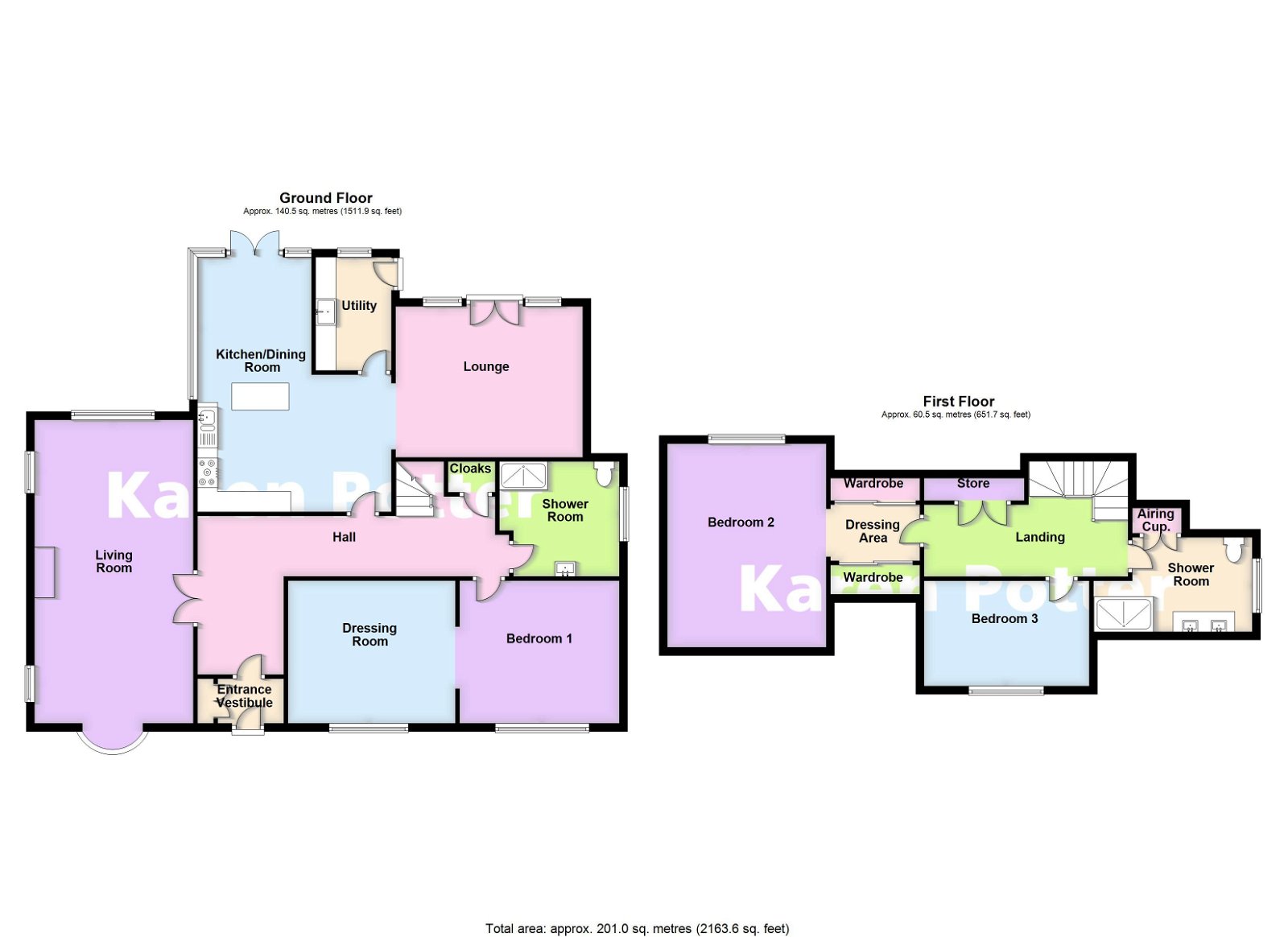£695,000
Bungalow Bedrooms
x3 Bathrooms
x2 Reception rooms
x3

Key features
Stunning Detached Dormer Bungalow
Three Bedrooms
Two Shower Rooms
Fully Modernised Throughout
Open Plan Kitchen & Lounge
Large Dressing Room to Main Bedroom
Carriage Sweep Driveway
Double Width Garage
Gas Central Heating
Upvc Double Glazing
Property Description
Description:
An excellent opportunity to purchase this stunning double fronted detached dormer bungalow occupying a prime residential location to the shore side of Birkdale and within the "West Birkdale" Conservation Area.
The bungalow has been thoughtfully modernised in 2018 by the present owners and to exacting standards including rewiring; replumbing; new central heating system; impressive new open plan fitted kitchen; new shower rooms; new double glazed windows and internal doors; new feature staircase with glass panelling; re-carpeted/new floorings; re-decorated throughout; new rainwater goods; new composite decking; new roof to the garage and summerhouse. This extensive program of modernisation has now resulted in a highly desirable home and is readily occupied entirely on the ground floor by the owners with excellent guest accommodation to the first floor.
The accommodation briefly comprises Entrance Vestibule; Hall; through Living Room; open plan Fitted Dining Kitchen leading to the Lounge and with Utility Room off; principal Bedroom with large En Suite Dressing Room off and large Shower Room. The feature glass staircase leads to the first floor where there are two further Bedrooms, the second with En Suite Dressing Room and separate Shower Room. Outside there are established gardens to the front and rear, the front incorporating a carriage-sweep driveway with two sets of double gates leading to the detached double width Garage.
Westbourne Road is located to the shore side of Birkdale and within walking distance of the beach. The many amenities of Birkdale Shopping Village and Southport town centre are readily accessible. There are a number of golf courses within the vicinity.
Ground Floor:
Hall
Living Room - 7.49m x 3.94m (24'7" x 12'11")
Kitchen/Dining Room - 6.3m overall x 4.8m overall (20'8" x 15'9")
Utility Room - 2.79m x 1.88m (9'2" x 6'2")
Lounge - 4.62m x 3.73m (15'2" x 12'3")
Bedroom 1 - 3.96m x 3.53m (13'0" x 11'7")
Dressing Room - 4.14m x 3.53m (13'7" x 11'7")
Shower Room - 2.97m x 2.84m (9'9" x 9'4")
First Floor:
Landing
Bedroom 2 - 5.03m x 3.94m (16'6" x 12'11")
Dressing Area - 2.21m x 1.4m (7'3" x 4'7")
Bedroom 3 - 4.09m x 2.62m (13'5" x 8'7")
Shower Room - 3.94m overall x 2.34m (12'11" x 7'8")
Outside: There is a carriage-sweep driveway accessed via twin sets of feature metal gates, providing ample off road parking and leading to a double width garage. The rear garden is planned for ease of maintenance with decked patio, stocked borders, feature rockery and synthetic lawn.
Council Tax: Enquiries made of the Council Tax Valuation List indicate the property has been placed in Band G
Tenure: Enquiries made of the Land Registry website detail the property as Freehold
NB: We are required under the Money Laundering Regulations to check Purchaser's Identification Documents at the time of agreement to purchase.
© 2024 All Rights Reserved
Request a Call Back
Click below and we will call you back as soon as we can
